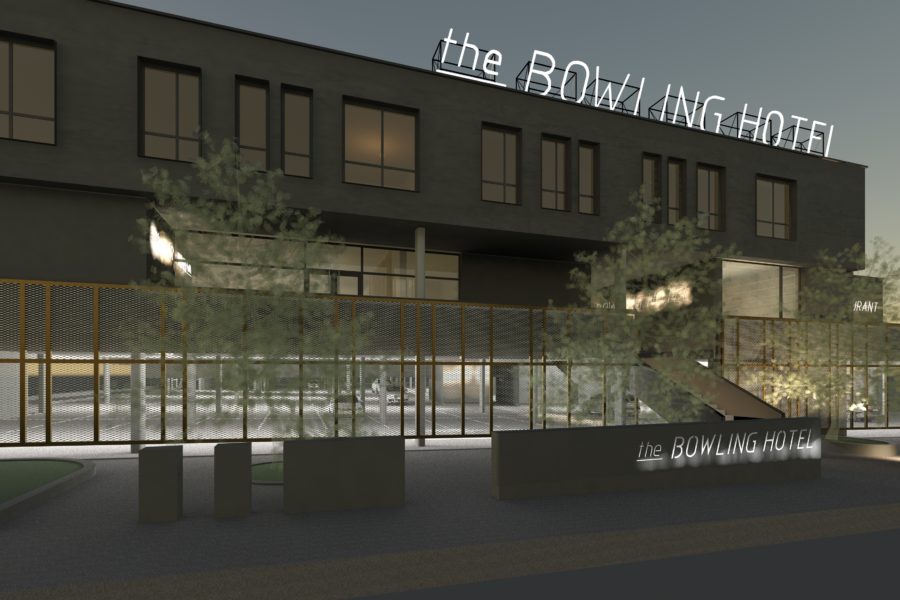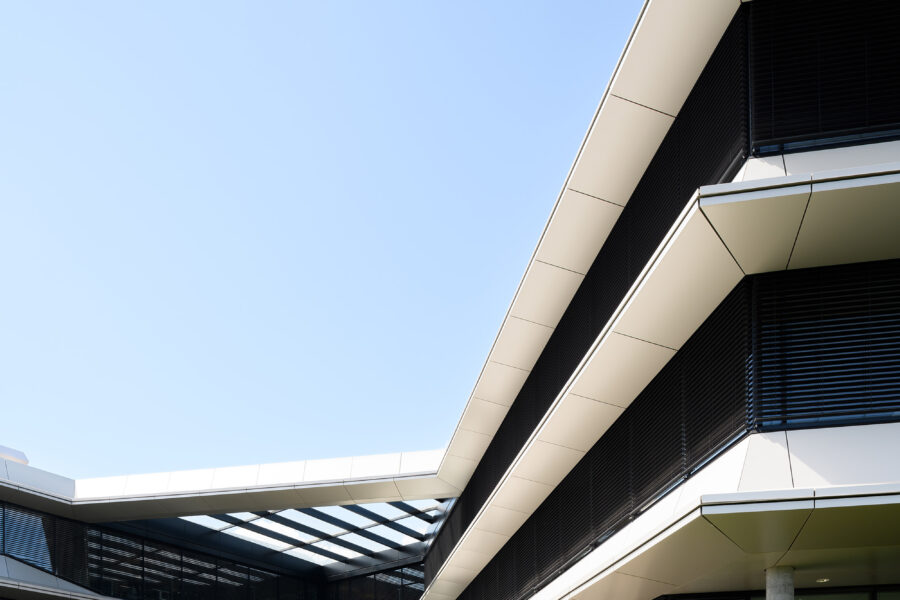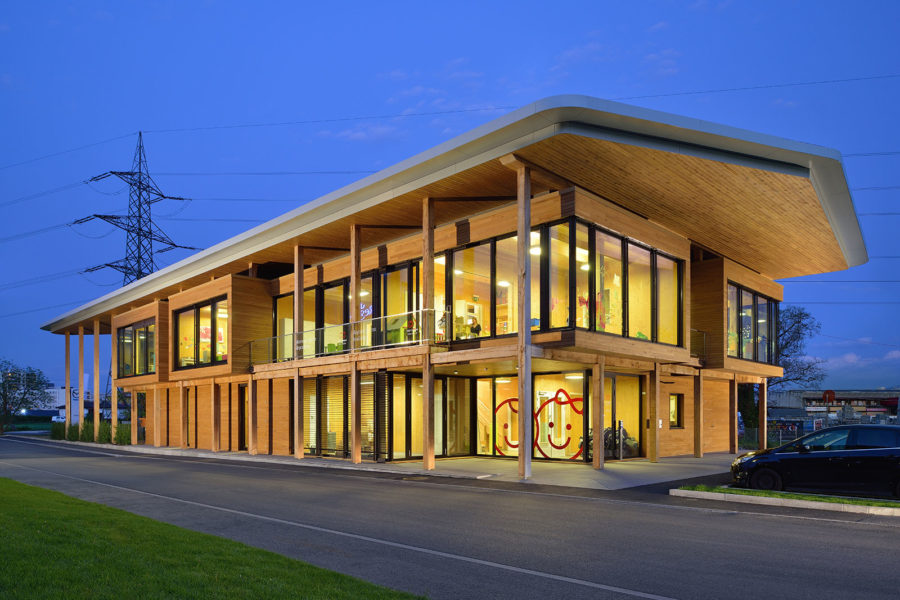Le Pavillon
Le Pavillon, the Terre Bonne Park childcare centre, with its striking wooden-design, stands out in the business park, and brings balance to the other glass and aluminium façade buildings.
Surrounded by a private garden, the building was tailor-made for Pop e Poppa, a Swiss nationwide childcare service provider.

Square meters

Status

use
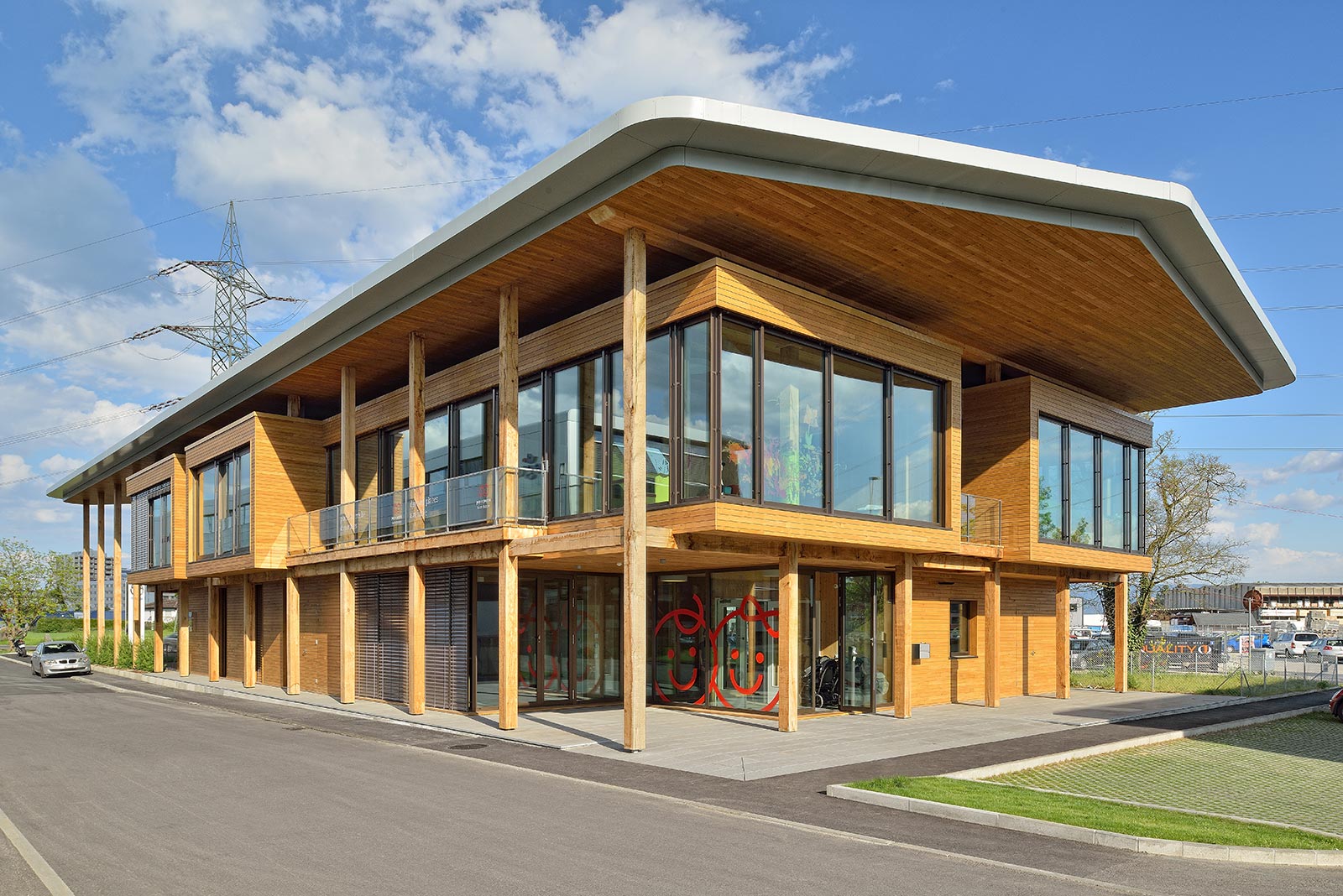
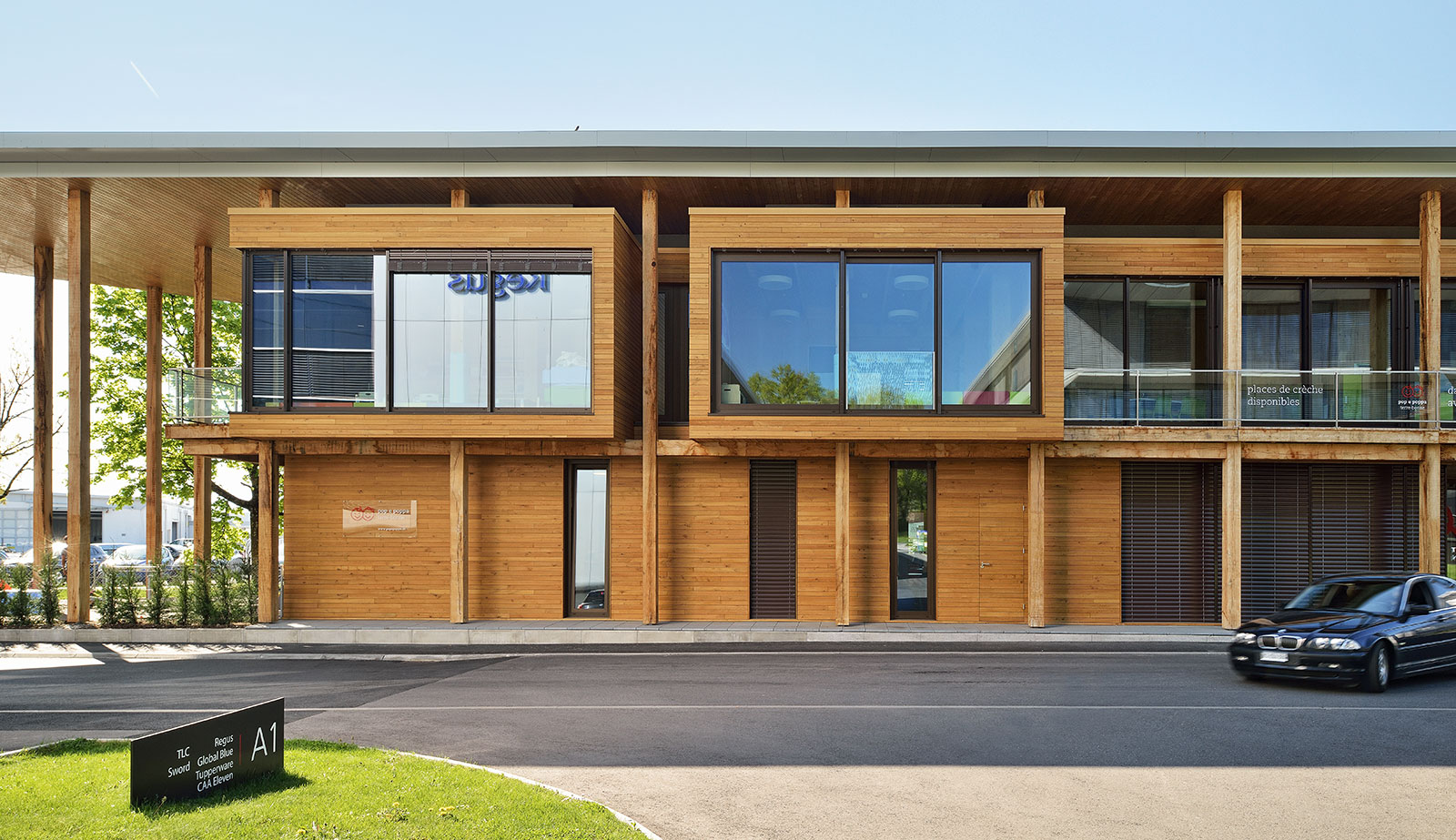
About the building
The small volumetry (826 sq. m.) is largely counterbalanced by the imposing yet elegant poles that support an extended eave working as a solar shield for the children private and secured garden.
This two storey-building has floor-to-ceiling windows providing great natural light and long perspectives to the main strip of the Park.
The proximity of Le Pavillon with the restaurant located in the Z1 building easily enables the professional kitchen to provide lunch for the crèche’s children, as well as permitting parents and children to eat together as often as they like.
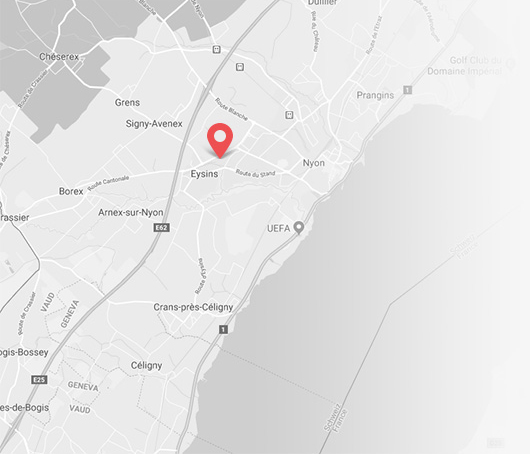
Project details
Project name
Le Pavillon
Status
Delivered
Square meters
826
Country
Switzerland
Location
Eysins
Start project
In 2013
Architects
Dedato
Tenants
pop e poppa
Delivered
2014


