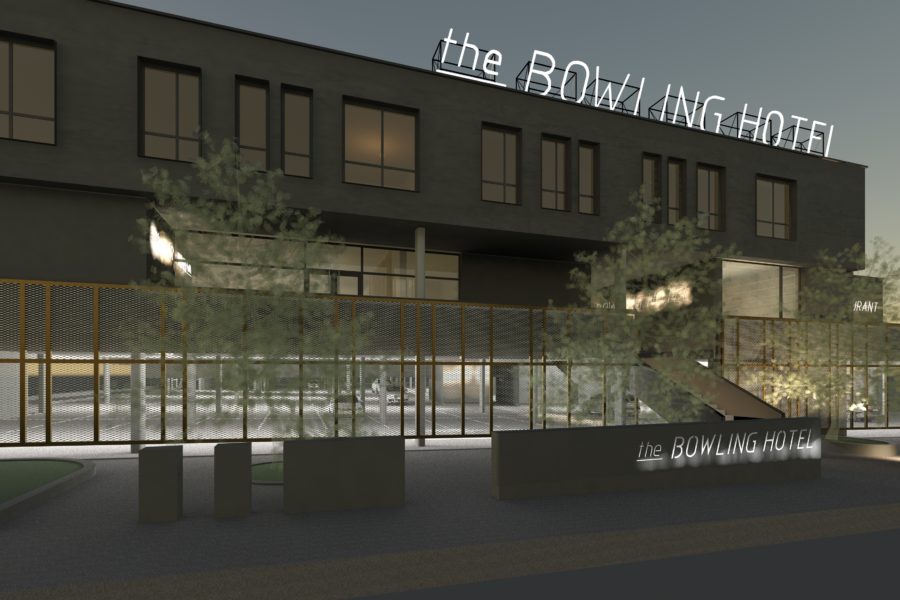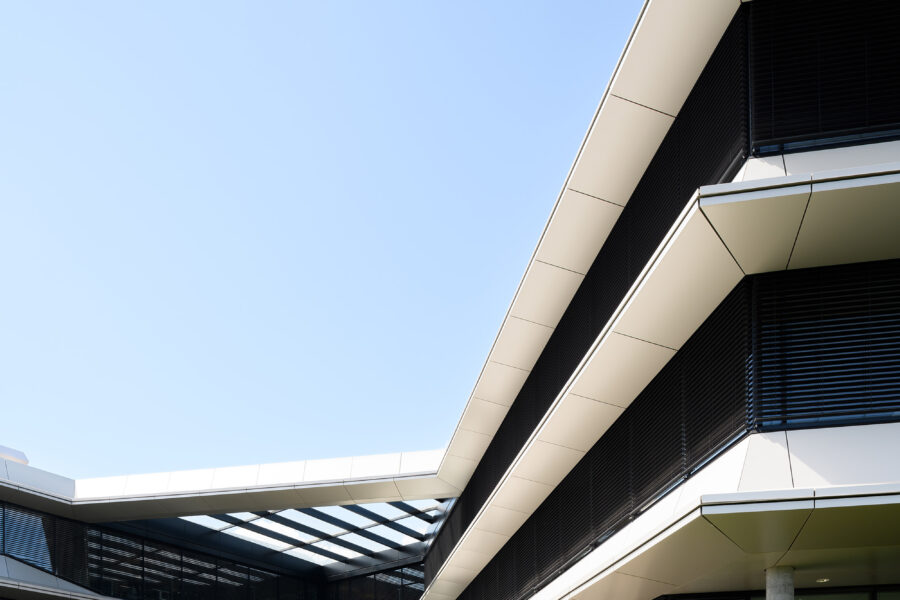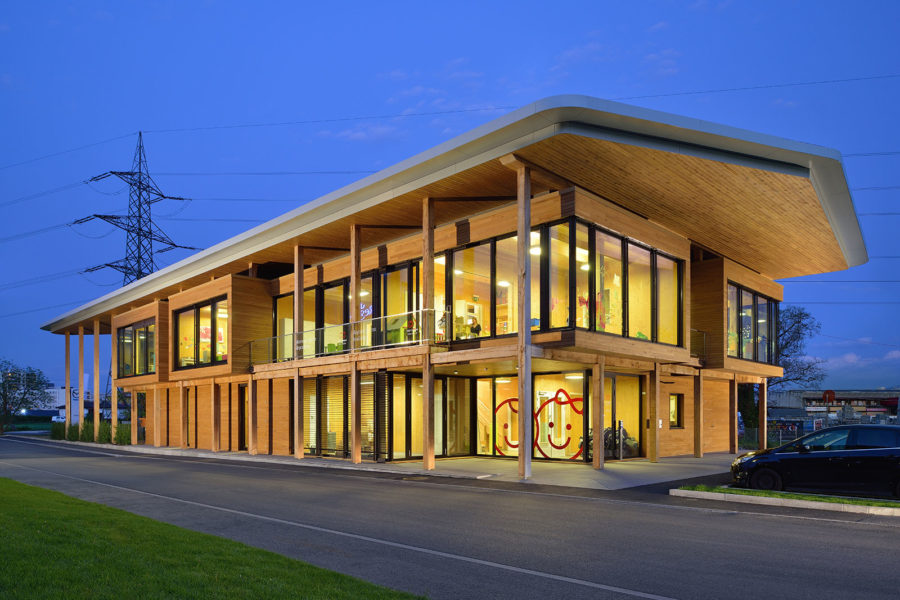A3
Sister of the A1, A2 and A4 buildings, the A3 was part of the construction phase 2, from 2011 to 2012.

Square meters
7.644

Status
Delivered
Use
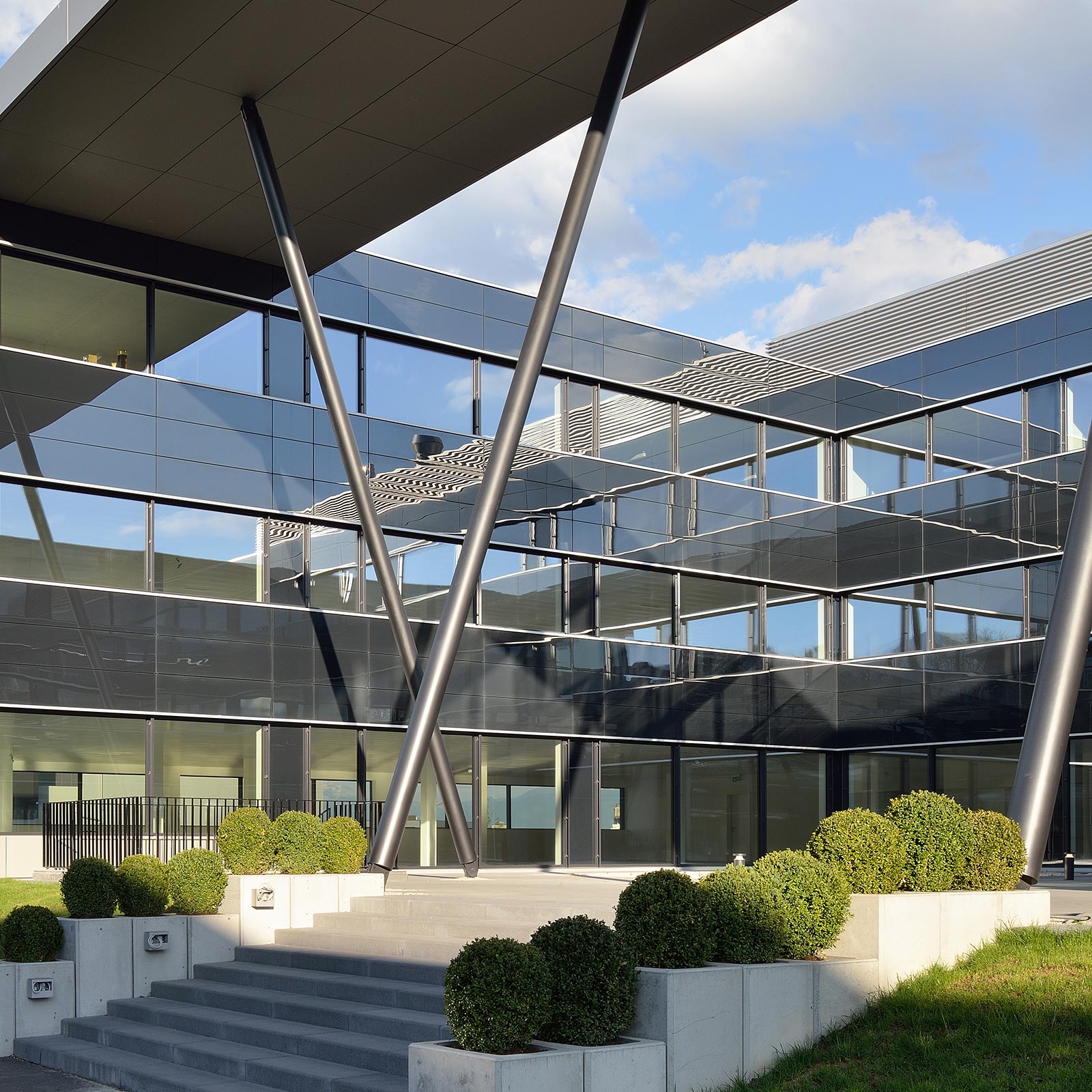
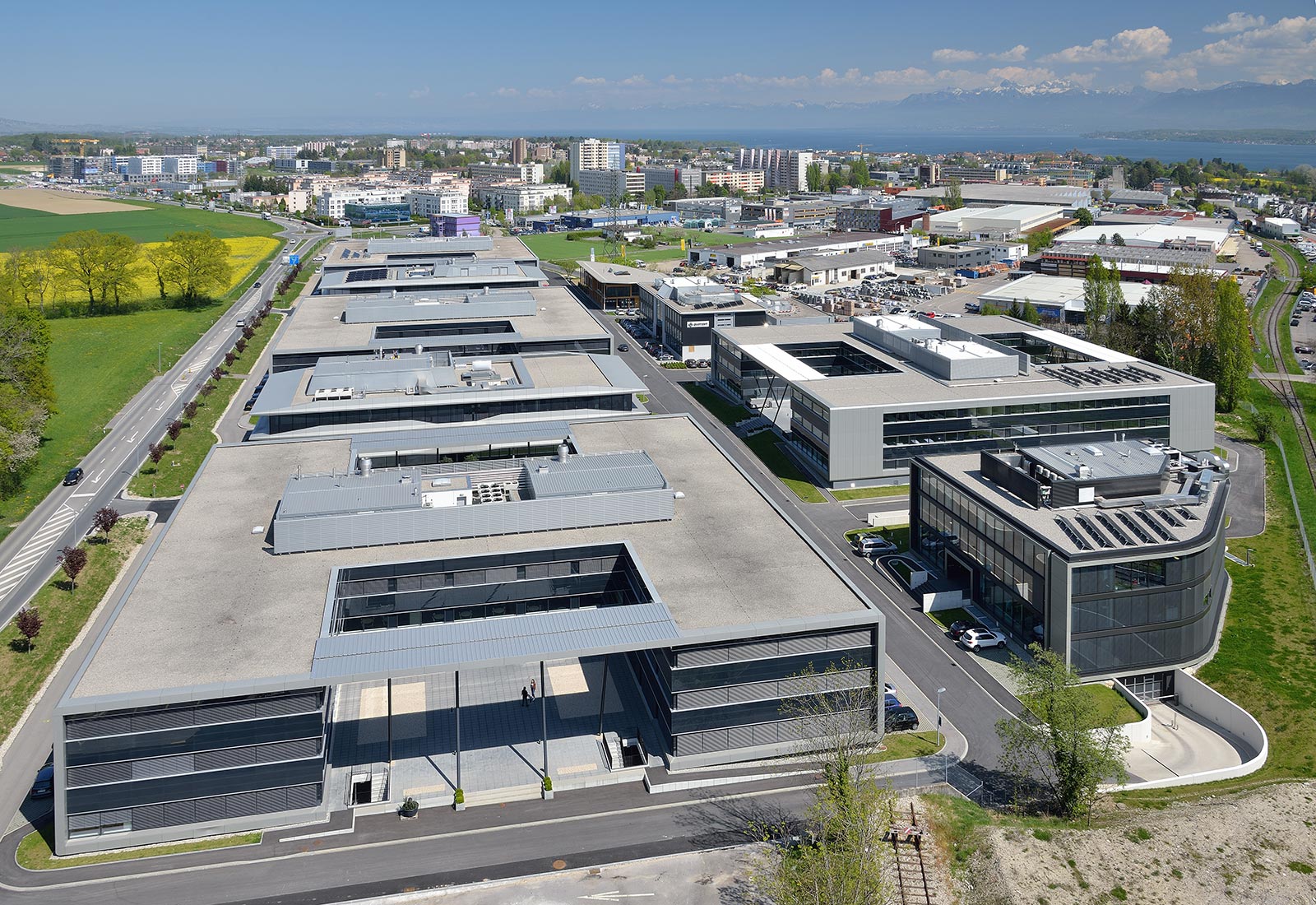
About the building
The equipment includes:
Full fibre optic and cable services
No-break power supply optional
Secured access
2.500m2 per floor
Divisible from 600m2
Direct access from underground parking
Engineered to receive a technical floor
Active ceiling providing heating, cooling and acoustic performance Pre-engineered for sprinkler-installation in basement
4 fully equipped sanitary groups and
connections for 4 pantries per floor level
Heating and cooling according to SIA-norms
Variable Air Volume system (SIA 382/1)
Naturally ventilated parking with CO2 detection
Solar panels for environment friendly heating of water
Heat and smoke detection
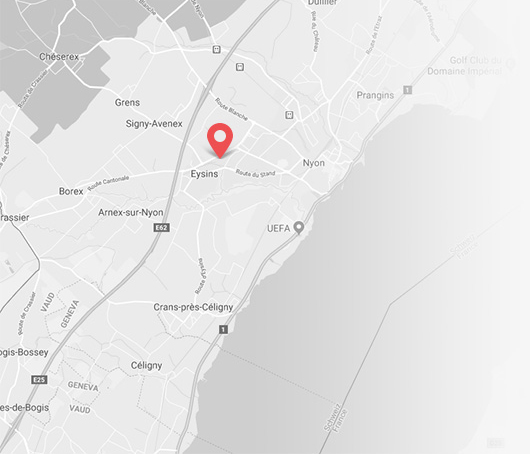
Project details
Project name
A3
Status
Delivered
Square meters
7.644
Country
Switzerland
Location
Eysins
Start project
2011
Architects
MR&A and
Zimmerman
Tenants
Fresenius,
Webloyalty
Delivered
2012


